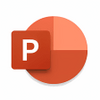
 ArchiCAD ArchiCAD for Windows: Powerful Architecture and Design CAD
ArchiCAD ArchiCAD for Windows: Powerful Architecture and Design CAD
ArchiCAD is a computer aided drafting and construction information modeling tool designed for creating professional plans for buildings. The program is marketed to freelancers and entrepreneurs since it is not something frequently seen within the industry. ArchiCAD has both two-dimensional and three-dimensional drafting modes depending on what is needed. A large part of the package focuses on collaboration. There are ways to seamlessly allow several people to all work on a single project at once. A built-in rendering engine can produce photorealistic snapshots of finished designs. Unfortunately, ArchiCAD uses many non-standard formats and objects making it incompatible with industry-standard tools like AutoCAD.
Top programs in CAD
AutoCAD Drawing Viewer
AutoCAD Drawing Viewer
A Great free AutoCAD Drawing Viewer



